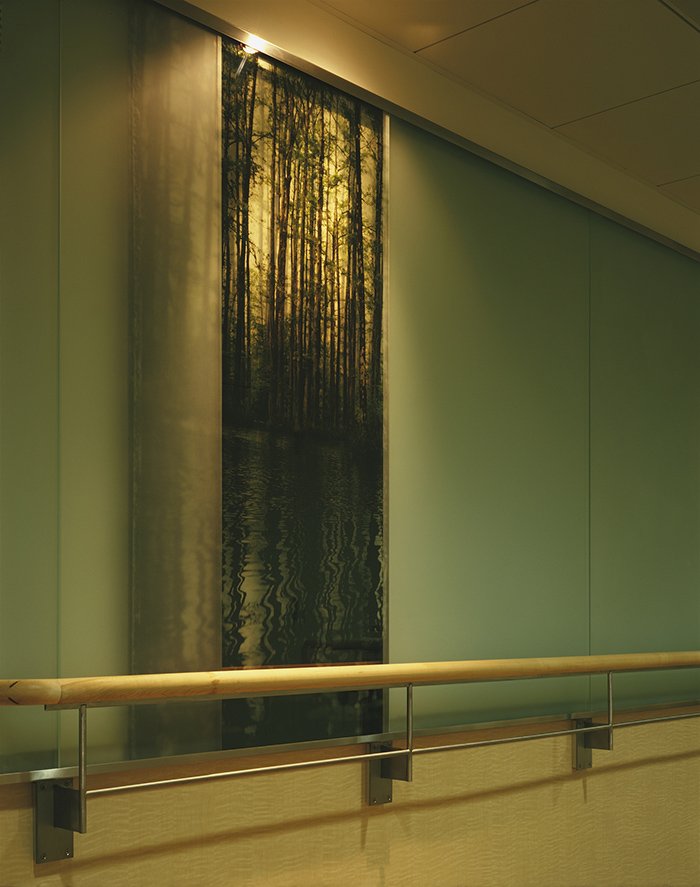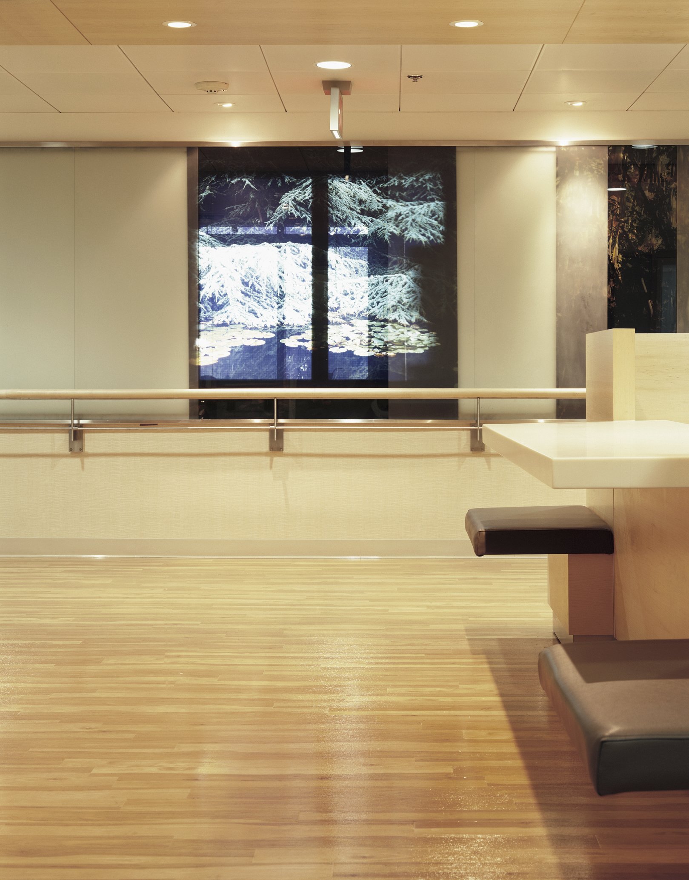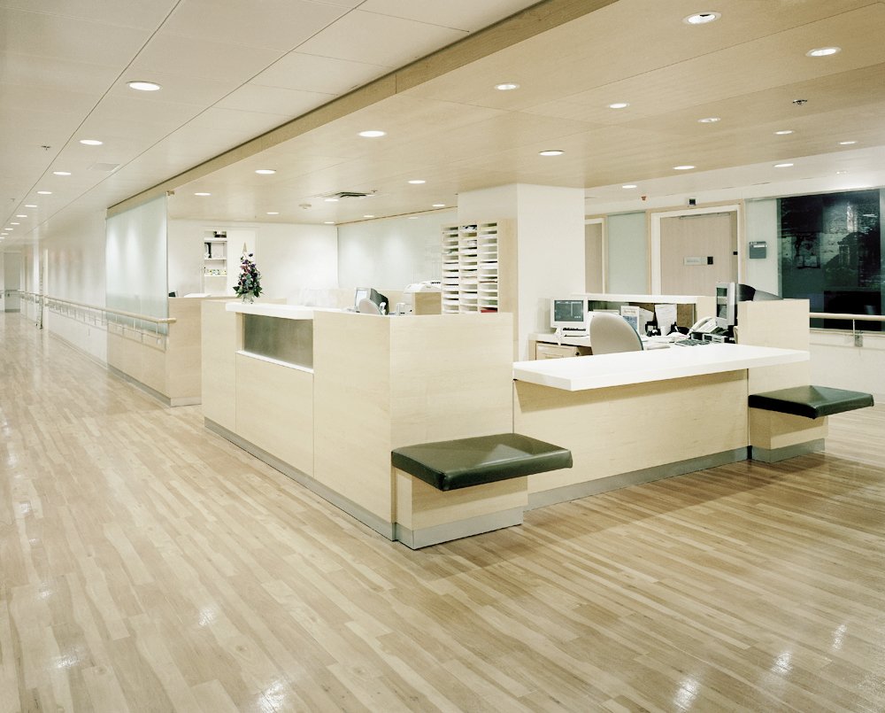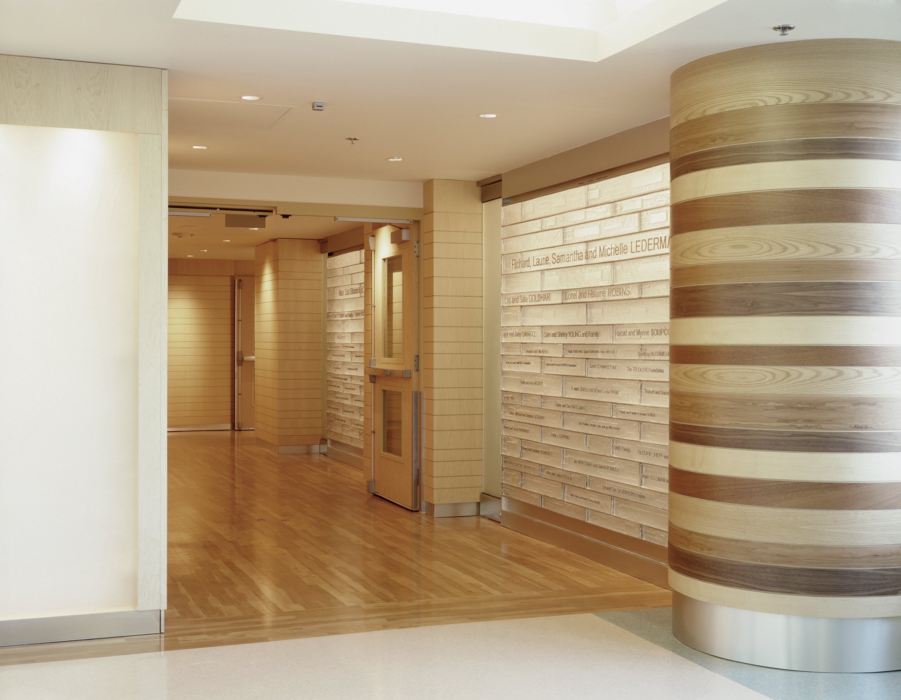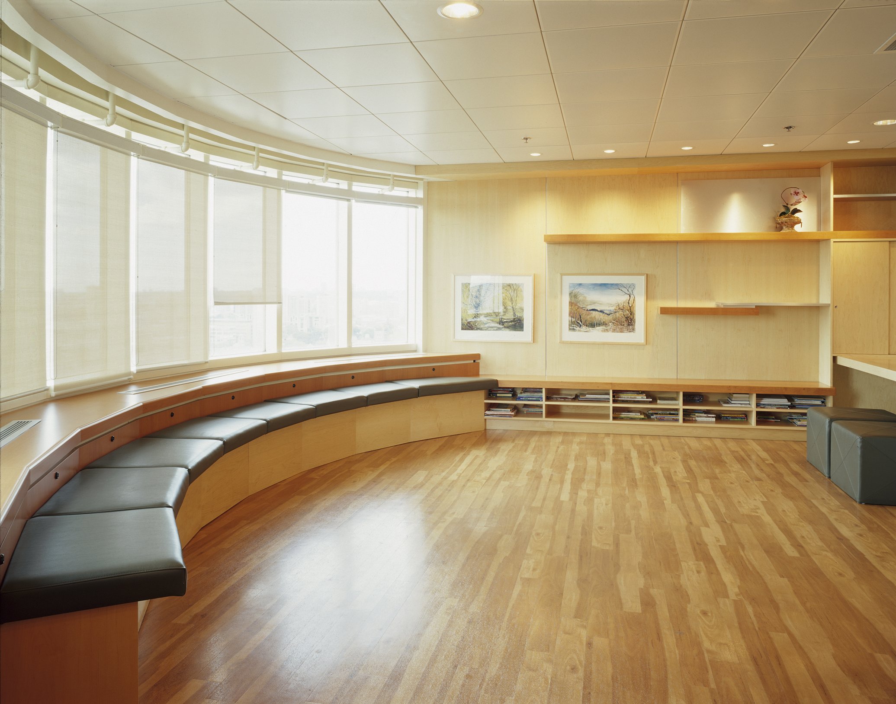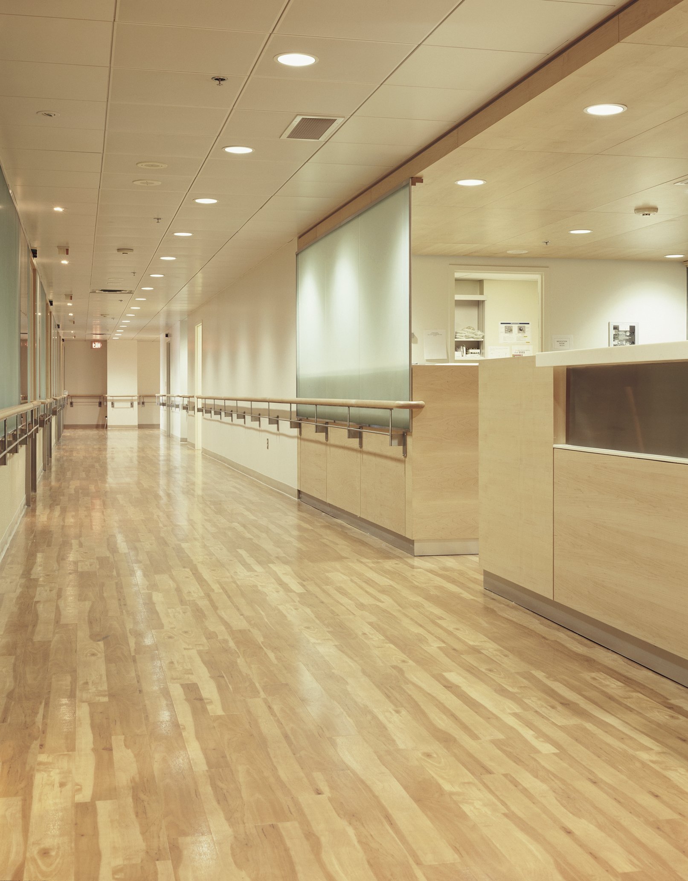Harold and Shirley Lederman Palliative Care Centre at Princess Margaret Hospital
2003
Toronto, Ontario
Client : Princess Margaret Hospital/ University Health Network
Ontario Association of Architects Allied Arts
Award of Design Excellence, 2006
National Post / Design Exchange
Interior Design Award of Excellence, 2004
Photography by Shai Gil
The design of the Princess Margaret Palliative Care Unit is the product of an exceptional shared vision of physicians and donors, palliative patients, their families and friends, architects and designers, nurses, maintenance staff, project managers, infection control experts and senior hospital administration. A transparent, ephemeral material palette quietly de-emphasizes the presence of the material world. The Centre is defined by the larger world outside the hospital walls and a landscape of memories. An imperceptible transition into palliative care, the entrance experience is a series of sliding glass and wood walls. There are no doors and no threshold to remind us of the shift in care. Only a single column exists, wrapped in the forests of the planet, marking the entry to the Harold and Shirley Lederman Palliative Care Centre. The work of glass artist Jeff Goodman, creating a poured glass river of names of those who have also lost and whose generosity made the Centre possible, leads us into the Centre. Sliding wood and plate-glass panels bend and fracture light to shower the space and transform one's state of mind. The nursing station meets the entrance / transition space, obliquely, and is redefined to address the conflict of its dual role. It is divided into two components. The first is open and accessible for patient / family support, the second is screened, creating privacy. A translucent, glass, layered wall cladding distracts from the material presence of the hospital walls. The earth topographies, through the photographic imagery of Mary Pocock, a palliative patient, appear, disappear and re-appear behind etched and clear glass walls. The ocean, a leaf and fields of tulips fade away as we bid goodbye to this earthly world. Family and quiet rooms provide for consultation and overnight stay and reprieve in the warm embrace of a broad range of amenities. Access to the existing roof terrace engages an outdoor garden and introduces natural light to the corridor system. Each patient bedroom is augmented with sleeper beds for overnight stay, a memory shelf and low-level light to facilitate the personalization of the private space. A brightly lit nurses lounge and re-organized storage space facilitates staff operations. Offices for the Palliative Care chair holder, students and support staff speak of the enormous research commitment of the Harold and Shirley Lederman Palliative Care Centre.


